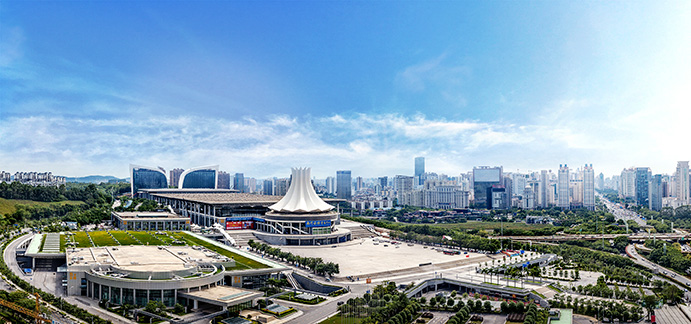
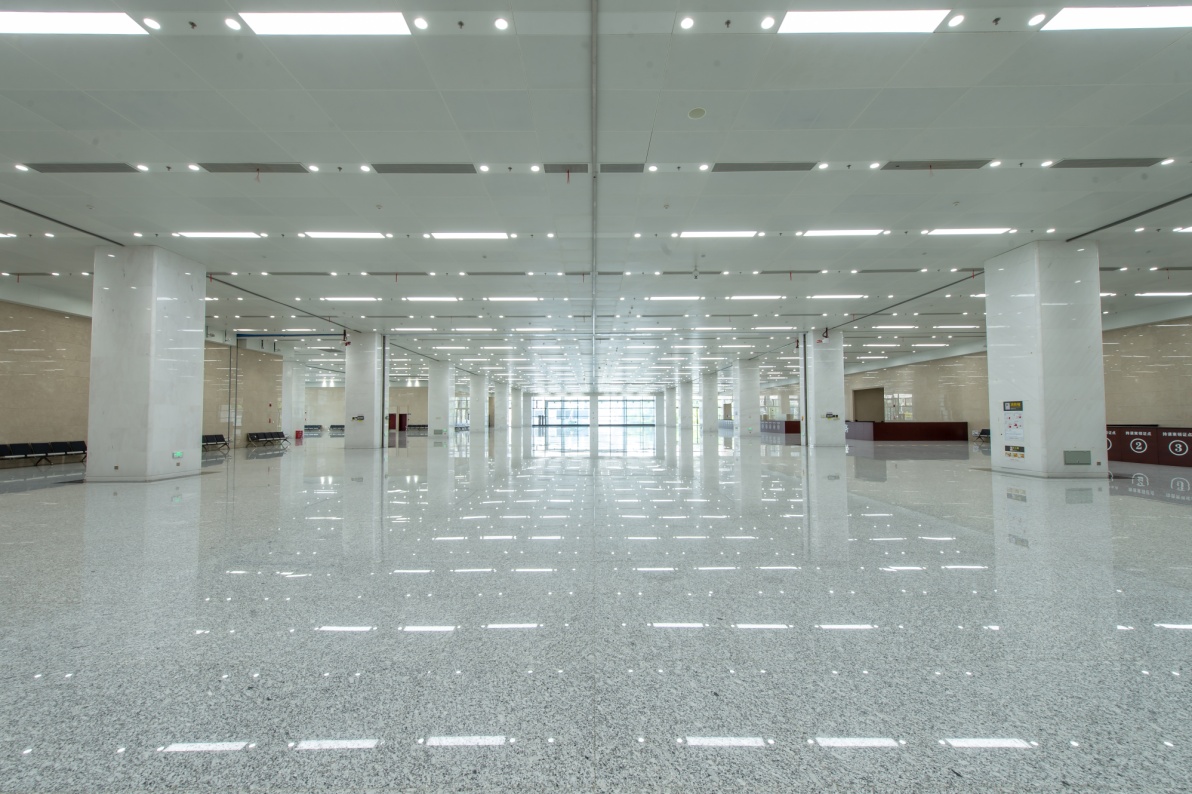
| Exhibition hall No | Dimension(m) | Charged Area(㎡) | Number of Booths(No) | Freight Entrances | Visitor Entrances |
Column (no. and size) |
Floor Material and Load-bearing |
|---|---|---|---|---|---|---|---|
| Certificate Processing Hall |
95*42+28*12(west)
+10*21(south)
|
4500 | 208 | / | 15(1.6m wide *3m high) | 20 Square columns 1.5*1.5 |
Marble, 0.15T/m2 |
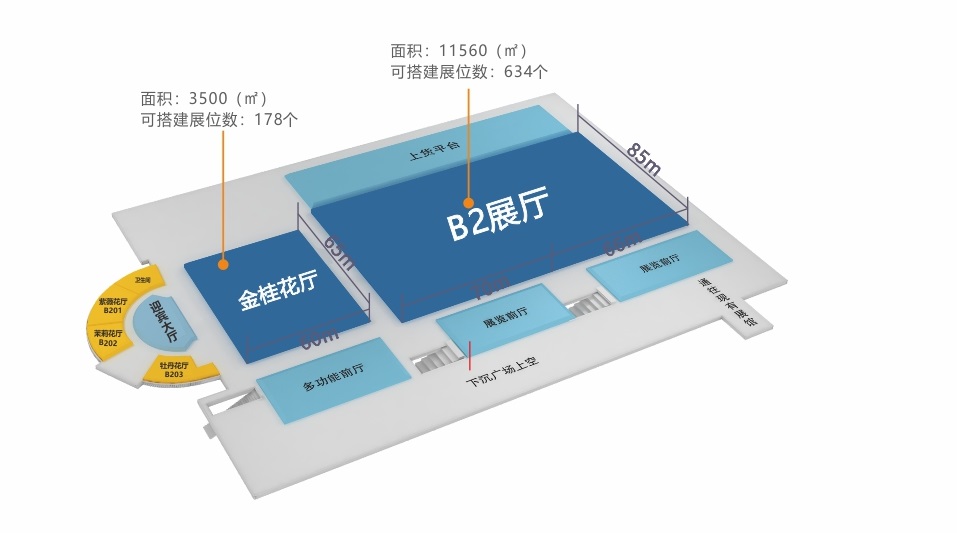
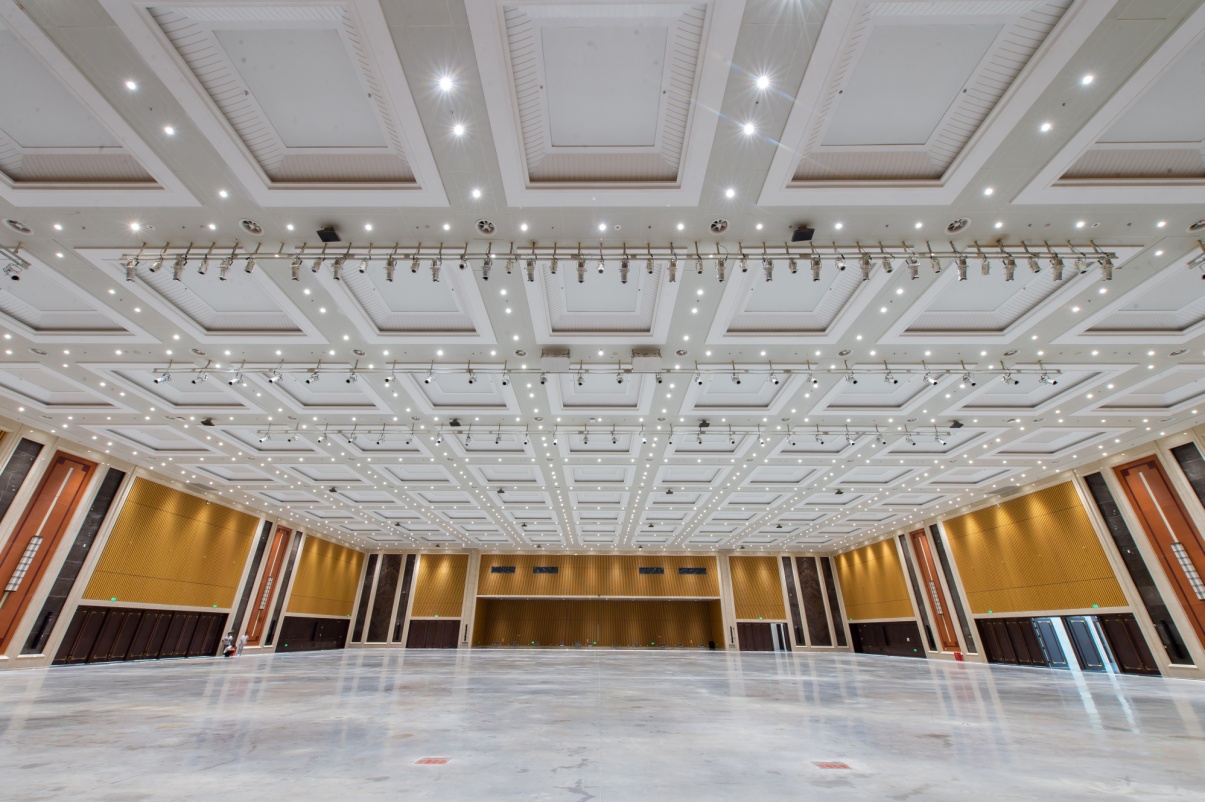
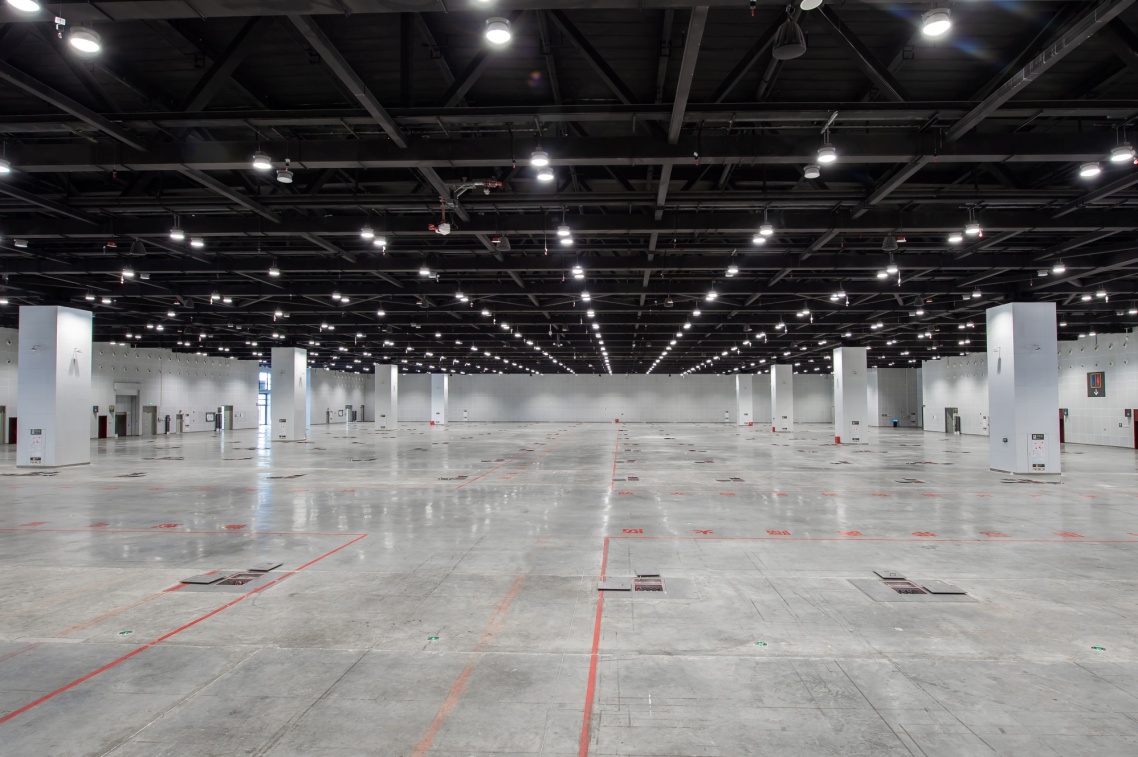
| Exhibition hall No | Dimension (m) | Charged Area(㎡) | Number of Booths (No) | Freight Entrances | Visitor Entrances |
Column (no. and size) |
Floor Material and Load-bearing |
|---|---|---|---|---|---|---|---|
| B1 | 186*85 | 15800 | 835 | East side: 6 pcs (5.2m wide and 4.2m high) | East side: 12 pcs (2.6m wide and 3m high); West side: 9 (2.3m wide and 3m high) | 21 square columns | Reinforced concrete, 3.5T/m2 |
| B2 | 136*85 | 11560 | 634 | East side: 4 pcs (5.4m wide and 4.7m high) | East side: 8 pcs (2.6m wide and 3m high); West side: 6 (2.3m wide and 3m high) | 10 square columns | Reinforced concrete, 2.5T/m2 |
| Osmanthus Hall | 58*56+35*6(north)+30*6(south) | 3500 | 178 | East side: 2 pcs (5.4m wide and 4.7m high) | East side: 3 (2.3m wide and 3m high); West side: 6 (2.3m wide and 3m high) | / | Reinforced concrete, 0.5T/m2 |
| Reception Hall |
/ | 900 | 46 | / | / | / | 0.15T/㎡ Marble, 0.15T/m2 |
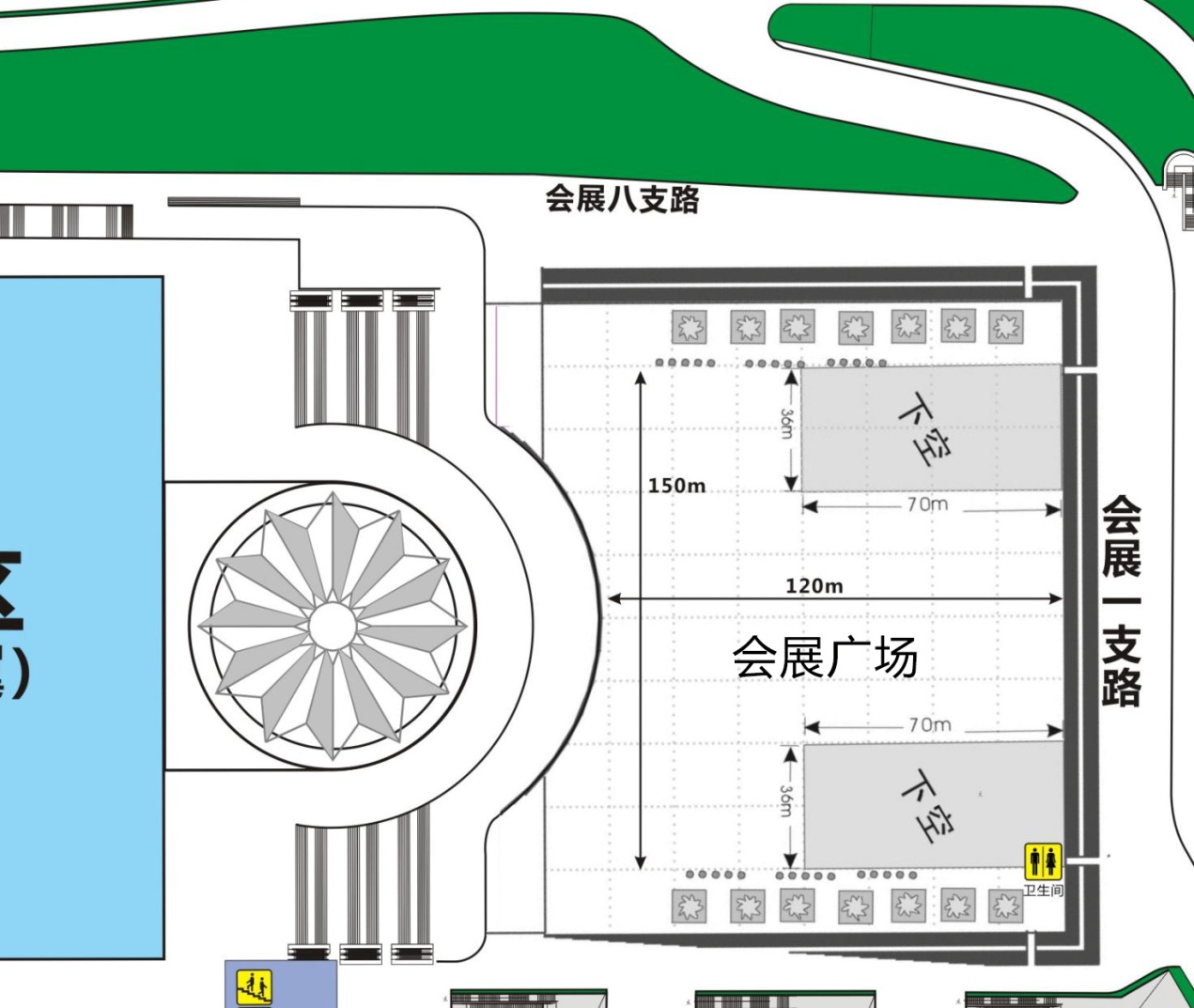
| Exhibition hall No | Dimension (m) | Charged Area(㎡) | Number of Booths (No) | Floor Material and Load-bearing |
| Square | 120*150 | 18000 | / | The bearing capacity is 3.5T/m2, and for the hollow area is 2.5T/m2. |
| Exhibition hall No | Dimension (m) | Charged Area(㎡) | Number of Booths(No) | Freight Entrances | Visitor Entrances | Column (no. and size) |
Floor Material and Load-bearing |
| No.1 | 51*51 | 2600 | 150 | 4 (5.8m wide and 6.8m high) | 9 (2.4m wide and 2.8m high) | 9 columns, 1.3m in diameter | Reinforced concrete, 1.5T/m2 |
| No. 2 | 150*54 | 8100 | 510 | 6 pcs (5.8m wide and 6.8m high) | 12 pcs (2.4m wide and 2.8m high) | 18 A columns, 1.3m in diameter | Reinforced concrete, 3.5T/m2 |
| 6 B columns, 1.6m in diameter | |||||||
| No. 3 | 51*51 | 2600 | 150 | 4 pcs (5.8m wide and 6.8m high) | 9 pcs (2.4m wide and 2.8m high) | 9 columns, 1.3m in diameter | Reinforced concrete, 1.5T/m2 |
| No. 4 | 48*45 | 2160 | 128 | 4 pcs (5.8m wide and 6.8m high) | 8 pcs (2.4m wide and 2.8m high) | Column-free | Reinforced concrete, 1.5T/m2 |
| No. 5 | 54*54 | 2900 | 179 | 4 pcs (5.8m wide and 6.8m high) | 8 pcs (2.4m wide and 2.8m high) | Column-free | Reinforced concrete, 1.5T/m2 |
| No. 6 | 60*54 | 3240 | 203 | 4 pcs (5.8m wide and 6.8m high) | 8 pcs (2.4m wide and 2.8m high) | Column-free | Reinforced concrete, 3.5T/m2 |
| No. 7 | 60*54 | 3240 | 194 | 4 pcs (5.8m wide and 6.8m high) | 8 pcs (2.4m wide and 2.8m high) | Column-free | Reinforced concrete, 3.5T/m2 |
| No. 8 | 60*54 | 3240 | 184 | 4 pcs (5.8m wide and 6.8m high) | 8 pcs (2.4m wide and 2.8m high) | Column-free | Reinforced concrete, 3.5T/m2 |
| No. 9 | 60*45 | 2700 | 158 | 4 pcs (5.8m wide and 6.8m high) | 8 pcs (2.4m wide and 2.8m high) | Column-free | Reinforced concrete, 3.5T/m2 |
| No. 10 | 60*45 | 2700 | 158 | 4 pcs (5.8m wide and 6.8m high) | 8 pcs (2.4m wide and 2.8m high) | Column-free | Reinforced concrete, 3.5T/m2 |
| No. 11 | 60*54 | 3240 | 184 | 4 pcs (5.8m wide and 6.8m high) | 8 pcs (2.4m wide and 2.8m high) | Column-free | Reinforced concrete, 3.5T/m2 |
| No. 12 | 60*54 | 3240 | 194 | 4 pcs (5.8m wide and 6.8m high) | 8 pcs (2.4m wide and 2.8m high) | Column-free | Reinforced concrete, 3.5T/m2 |
| No. 13 | 60*54 | 3240 | 203 | 4 pcs (5.8m wide and 6.8m high) | 8 pcs (2.4m wide and 2.8m high) | Column-free | Reinforced concrete, 3.5T/m2 |
| No. 14 | 54*54 | 2900 | 179 | 4 pcs (5.8m wide and 6.8m high) | 8 pcs (2.4m wide and 2.8m high) | Column-free | Reinforced concrete, 1.5T/m2 |
| No. 15 | 48*45 | 2160 | 128 | 4 pcs (5.8m wide and 6.8m high) | 8 pcs (2.4m wide and 2.8m high) | Column-free | Reinforced concrete, 1.5T/m2 |
| Exhibition hall No | Dimension (m) | Charged Area(㎡) | Number of Booths(No) | Freight Entrances | Visitor Entrances | Column (no. and size) |
Floor Material and Load-bearing |
| Zone E | 128.5*87 | 11180 | 630 | West side: 5 pcs (5.2m wide and 5.3m high); East, south and north sides: 7 pcs (5.2m wide and 6.6m high) |
West side: 13pcs (2.4m wide and 1.6m high, 12 pcs; 1.8m wide and 2m high, 1pc); East, south and north sides: 35 pcs (2.4m wide and 2.6m high, 4 pcs; 2.2m wide and 3m high, 14 pcs; 1.8m wide and 2.8m high, 17 pcs) |
Column-free | Reinforced concrete, 3.5T/m2 |