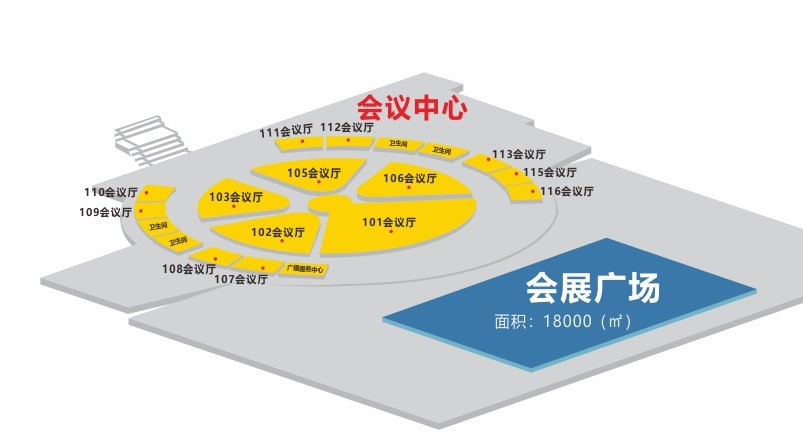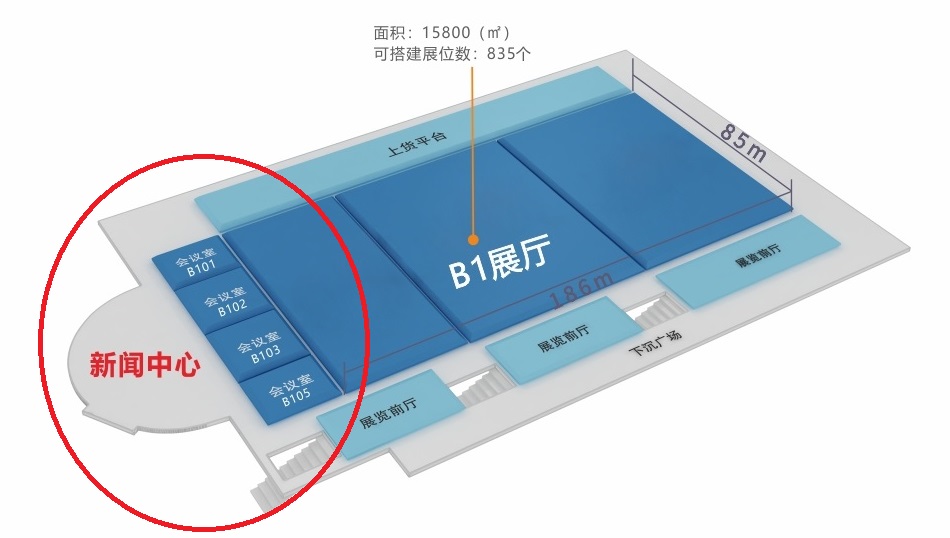
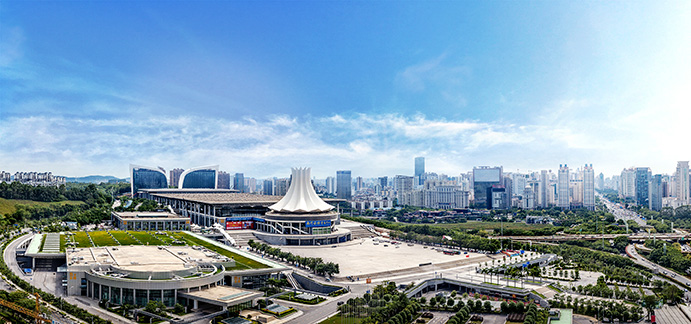
| Room No. | Area(㎡) | Desk Arrangement (Capacity) | |||
|---|---|---|---|---|---|
| Classroom Style | Theater Style |
Boardroom Hollow Shape |
Banquet Style |
||
| D101 | 590 | —— | 446 | —— | —— |
| D102 | 290 | 130 | 200 | 100 | —— |
| D103 | 230 | 100 | 150 | 100 | —— |
| D105 | 200 | 70 | 120 | 50 | 30 |
| D106 | 250 | 80 | 100 | 50 | 30 |
| D107 | 97 | 50 | 70 | 50 | 18 |
| D108 | 97 | 50 | 70 | 50 | 18 |
| D109 | 76 | 40 | 50 | 30 | 12 |
| D110 | 97 | 50 | 70 | 50 | 18 |
| D112 | 51 | 30 | 40 | 20 | 10 |
| D113 | 97 | 50 | 70 | 50 | 18 |
| D115 | 97 | 50 | 70 | 50 | 18 |
| D116 | 97 | 50 | 70 | 50 | 18 |
| Room No. and Name | Area (㎡) | Desk Arrangement (Capacity) | |||
| Classroom Style | Theater Style |
Boardroom Hollow Shape |
Banquet Style |
||
| The Press Center | 600 | 170 | —— | —— | —— |
| B101 Peace | 220 | 80 | 130 | —— | —— |
| B102 Friendship | 280 | 120 | 200 | —— | —— |
| B103 Cooperation | 280 | 120 | 200 | 100 | —— |
| B105 Win-Win | 220 | 80 | 100 | 50 | —— |
| B101\B102 combination |
500 | 200 | 400 | —— | —— |
| B103\B105 combination |
500 | 200 | 400 | —— | —— |
0771-2021118
0771-2021119
 Nanning International Convention and Exhibition Center
Nanning International Convention and Exhibition Center
 Guangxi International Expositions Group Co., Ltd
Guangxi International Expositions Group Co., Ltd
 China-ASEAN Expo(CAEXPO)
China-ASEAN Expo(CAEXPO)
 Gunagxi Exhibition Space-Time Information Technology Co., Ltd
Gunagxi Exhibition Space-Time Information Technology Co., Ltd
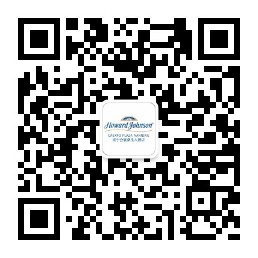 Howard Johnson CAEXPO Plaza Nanning
Howard Johnson CAEXPO Plaza Nanning
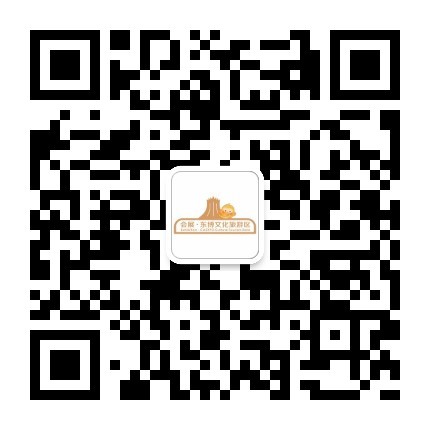 Exhibition - CAEXPO Cultural Tourism Zone
Exhibition - CAEXPO Cultural Tourism Zone
版权所有©中国广西南宁市民族大道106号
桂ICP备2020007046号-1  桂公网安备 45010302000736号
桂公网安备 45010302000736号
